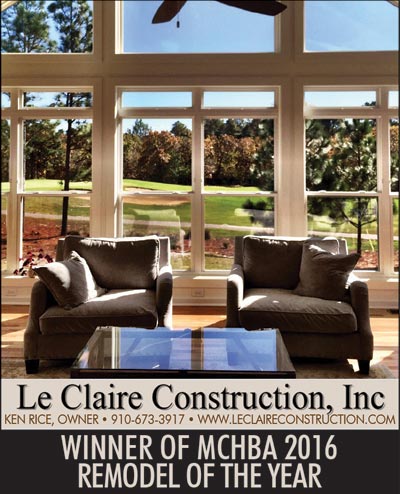Home Remodel and Outdoor Living Space, Foxfire, NC
WINNER of the 2016 MCHBA Home Remodel of the Year!
The owners, new to the Sandhills, wanted to expand the back of the house and add an outdoor living space. They are thrilled with the results!
"We are so happy we chose Ken Rice. If you choose anyone else .... You are making a mistake!"
This space was originally dark and one goal of the project was to fill the space with light and open the home up to the lovely outside views.
These photographs show the home BEFORE the renovation.
This project required removal of an existing screened-in porch and the addition of a new Carolina Room, porch and deck. To allow smooth access, a kitchen window was removed and replaced with a sliding door to the screened porch.
After removal of the original screened porch, we then added eight feet to the interior and converted this space into a Great Room (aka Carolina Room). The flooring here is red oak with custom trim. This space is also filled with light from the new, gable single windows.
The new screened in porch opens to the deck, both using Timbertech composite deck boards with vinyl railing for the deck and stairs.
These photographs show the home AFTER the renovation.
Screened-In Porch, Pinehurst, NC
The owners wanted to convert their existing patio into a screened-in porch at their home in Pinehurst No. 6. Here are photographs of the completed renovation.
We can repair or replace your porch, or build you new one for you!


